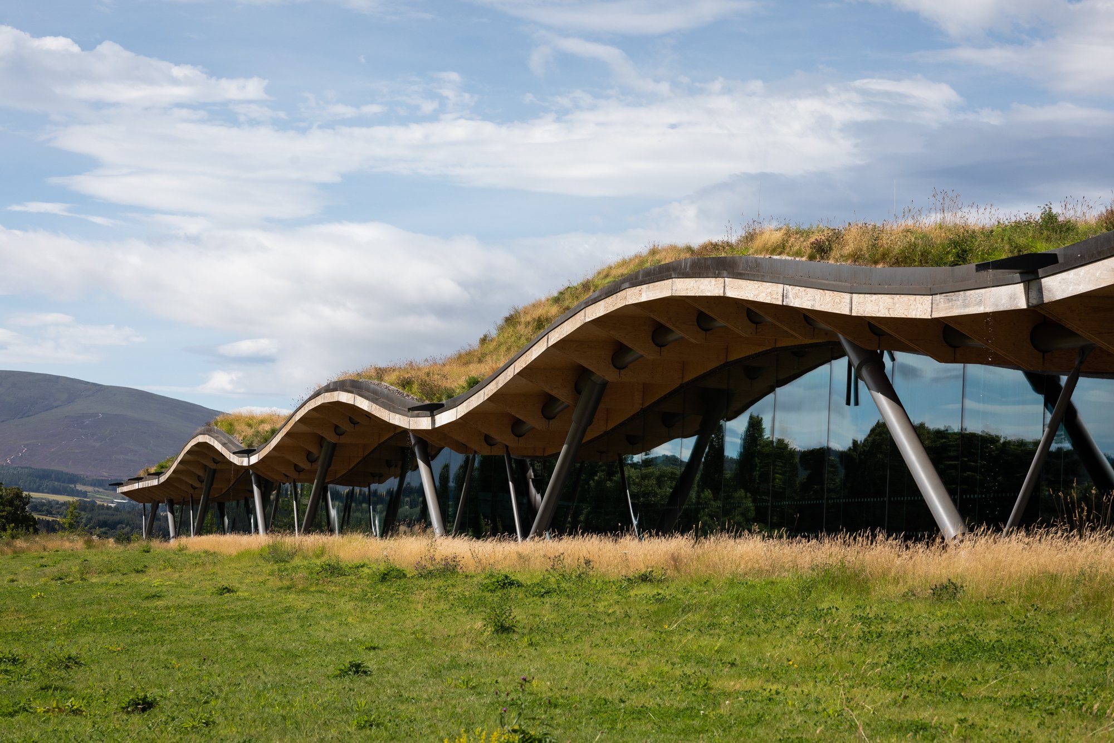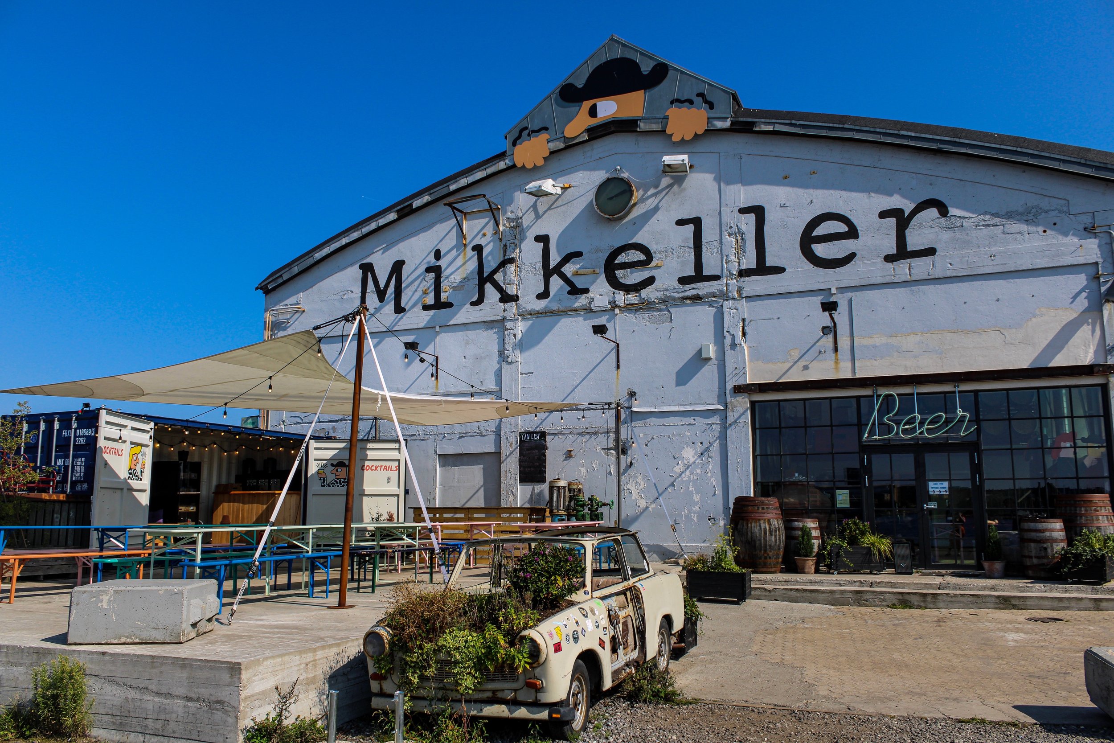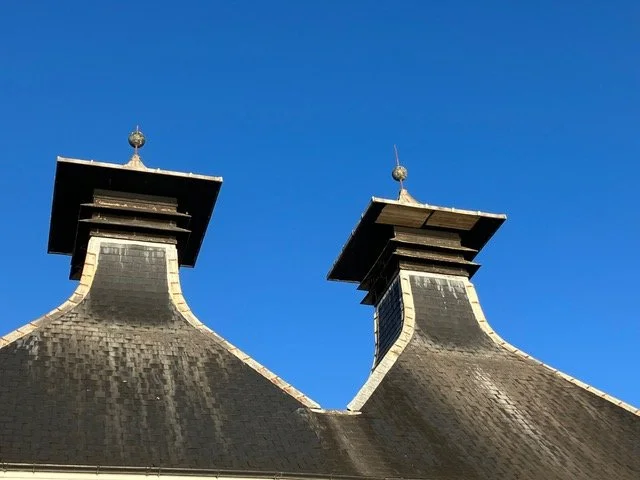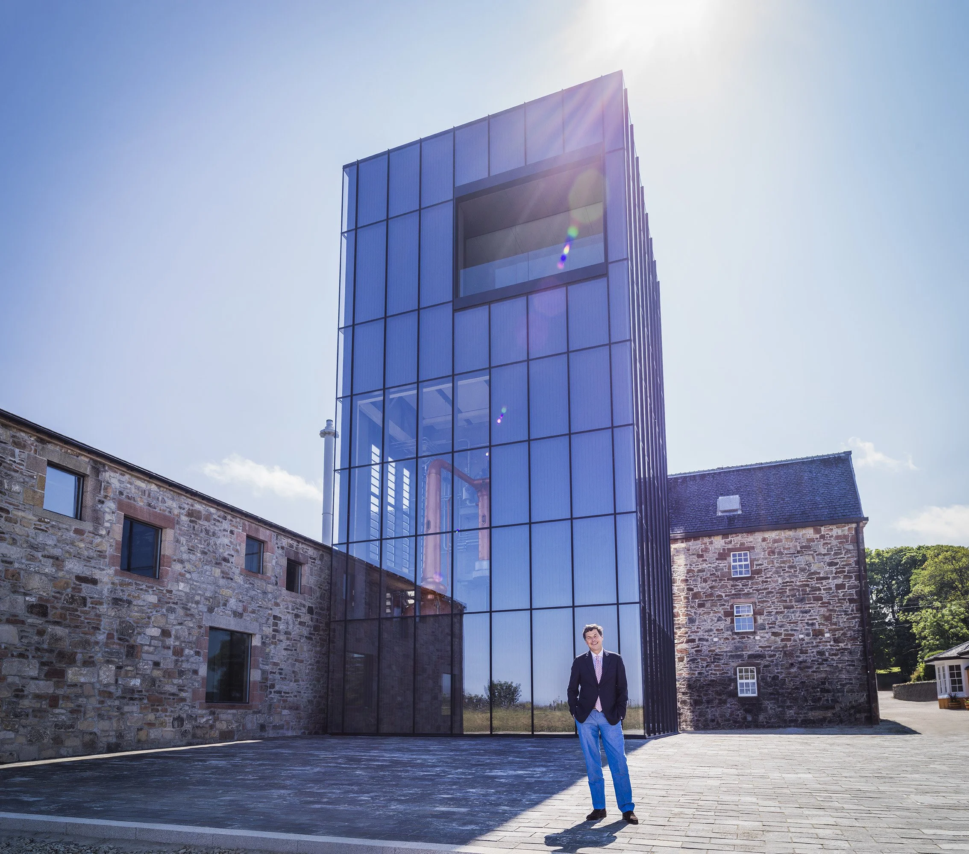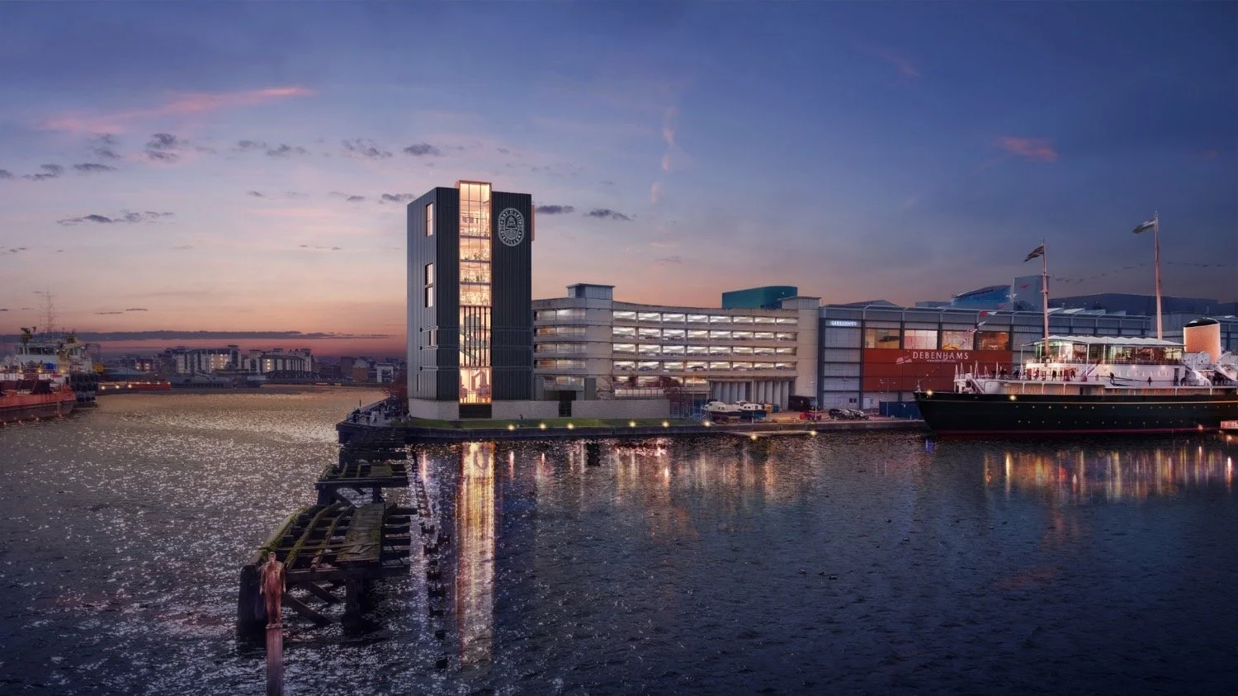Geek bar: welcome to the new wave of designer distilleries
Macallan’s bespoke distillery
It’s like any love story. Distiller meets architect. They bond over a mutual passion and produce the longed for off spring — tots of whisky. Ian Wisniewski reveals the thrillingly inventive ways our sacred palaces of scotch are being re-imagined and rebuilt for the future
The view from my fourth floor London balcony culminates in the tower blocks of Nine Elms and Vauxhall. As daylight fades this standard cityscape is elevated into urban artistry: geometric silhouettes contain patterns of small white squares, and the enormous cranes (constructing more of the same) resemble angle poise lamps with red lights defining each axis. I’m captivated by this view and scrutinise the shapes and patterns, as though they contain a secret message for me to decode.
The first time I saw pagodas resplendent above distillery roofs I was similarly intrigued, and after learning that their role exceeds ornamentation I appreciate them all the more. Technically a Doig Ventilator, the pagoda was designed by Charles Chree Doig (1855-1918) when Dailuaine distillery commissioned him to redesign a chimney above the kiln, in order to improve the ‘draw’ (air flow). Doig’s original drawings show his first redesign of the chimney shaped like a conical hat. Then he added curves and the pagoda was born in 1889. The following year Doig opened his own architectural practice in Elgin, and his pagodas became an integral element of the Scottish landscape.
Pagodas can still be seen at more than 50 distilleries, with Laphroaig on Islay one of the few examples where they serve their original role. Many others are symbolic, as so few distilleries retain a kiln (relying on commercial maltings instead). This is the case at Ardbeg, where a majestic pair of pagodas remain where they always were; it’s a tribute to Doig, who also extended the original distillery.
Ardbeg’s majestic original pagodas
A post-Doig addition at Ardbeg is a contemporary stillhouse, where new make spirit first ran at 3.00 am on 19th March, 2021. This doubled production capacity, by accommodating two pairs of stills which replicate their predecessors. The pleasure of visiting the stillhouse has also been greatly increased by a mezzanine walkway. This is like sitting in the royal box and enjoying a close up: of the purifier and dazzling rivet work. The rivets resemble gem stones set in a band of copper, with an ‘X’ pattern incised between each rivet (which looks more super-sized bracelet, crafted in an atelier, than an industrial feature).
‘The pleasure of visiting the Ardbeg stillhouse has also been greatly increased by a mezzanine walkway. This is like sitting in the royal box and enjoying a close up: of the purifier and dazzling rivet work’
While Doig has been supplemented at Ardbeg, Caol Ila was de-Doiged when demolished in 1972. Rebuilt over the following two years in a modern style makes this a ‘vintage’ distillery compared to the antique aesthetics of Strathisla and Springbank.
Another historic distillery, Glenmorangie, welcomed a strikingly modern addition to the premises in 2020: an independent experimental distillery with a 20-metre tall, glass fronted stillhouse, named The Lighthouse.
“Lighthouse is the new home of imagination, where we can indulge our craziest ideas to create different flavours”, says Dr Bill Lumsden, Glenmorangie’s Director of Whisky Creation. “We’ll have freedom to create small-batch bottlings, new permanent expressions, even try a few things which could alter the way we enjoy whisky forever. Nothing is off limits in the Lighthouse, as long as it’s delicious.”
Glenmorangie’s strikingly modern experimental distillery, The Lighthouse
A perfect way to celebrate this new distillery was of course to release Glenmorangie Lighthouse, a limited-edition of 3,000 bottles, showcasing the spectrum of fruit, honey, milk chocolate and other flavours that we can expect from this innovative source.
New distilleries can also combine modernity with antiquity by repurposing historic farm buildings, an approach exemplified by Torabhaig on Skye, Lindores Abbey and Nc’nean, which retains links to its agricultural past.
“Integration of the distillery into the working farm is also important, the view from the distillery includes fields with grazing sheep and cows,” says Annabel Thomas, Founder and CEO, Nc’nean Distillery.
‘So much of the design was dictated by the location, and the industrial legacy of Leith. It also had to be modern, no pagodas, no stag’s heads.’
Such an idyllic panorama raises the question of how a distillery fits into its surroundings, with Ardnahoe on Islay an interesting test case.
“Even though it’s such a large building, the landscape allowed us to reveal the distillery bit by bit as you continue along the approach road,” says Eugene McAleenan, Director, CMA Architects, which designed Ardnahoe (operational since 2018). “Initially you see the cupola, then you see a bit more. If the approach road had been on the other side the distillery would have revealed itself in its entirety straightaway.”
Arriving at Ardnahoe for the first time ‘the reveal’ peaked when I saw a pair of worm tubs (the original type of condenser), elegantly clad in narrow strips of larch. Such stylishly attired worm tubs surprised me, and it was wonderful to see them upfront, as worm tubs are usually located around a distant corner, and I have to hold on until I get there.
But the landscape also provided Ardnahoe with constraints.
“The site is very steep, we had to work with the slope and step the building. You enter the distillery on the ground floor and move through different rooms, but there is also a lower ground floor, with all the mechanics and staff rooms,” says Eugene McAleenan.
Integration of the distillery into the working farm at Nc’nean
A growing number of distilleries in urban locations, such as Port of Leith, are subjected to other influences, such as space constraints and neighbouring buildings.
“So much of the design was dictated by the location, and the industrial legacy of Leith, as well as working out the best use of the space on a ludicrously small site,” says Paddy Fletcher, Founder and Co-CEO of Mucklebrigg which owns Port of Leith distillery. “It also had to be modern, no pagodas, no stag’s heads.”
Delivering within these parameters was down to Stefano Faiella, Director, Threesixty Architecture in Glasgow, who says, “The distillery has a beacon, lighthouse quality, which we’ve described as the new face of Scotch whisky.”
‘So much of the design was dictated by the location, and the industrial legacy of Leith. It also had to be modern, no pagodas, no stag’s heads.’
Visiting Port of Leith when it opened in October was my first time in a vertical distillery (building upwards was the only option on such a constrained site). This also explains why it was the first time I’ve taken a lift to reach the starting point of a tour. From the top I walked eagerly down the stairs, seeing a different stage of production on each floor.
“It’s a journey. You sense it’s all there but you are led through the distillery and there’s a build up to the big reveal at the end of the visit, when you see the stills,” adds Paddy Fletcher.
The interior views are complemented by exterior views through strategically positioned windows. “It was clear from the start how important it was to control and frame the views of Leith,” says Stefano Faiella.
Port of Leith’s dramatic tower distillery soars above the docks
The architecture can also play a valuable role while a new distillery waits for stock to mature.
“From day one understanding the building as a brand was essential. Building a distillery is expensive but easy, and distilling is easy, but it’s not easy to sell whisky, it’s like a 10 year trailer to the launch of a whisky so we had in mind how memorable and powerful the building could be,” adds Faiella.
When a new distillery such as Port of Leith appears we judge it on its own merits. But when a new design replaces an existing distillery there is a point of comparison, as when Macallan opened a new distillery in 2018.
‘The new distillery at Macallan is discreetly integrated into a sloping site, and ‘camouflaged’ by a vast living roof. This totals 12,000 square meters of meadow’
Initially the in-house engineering team spent a year drawing up a plan for a ‘functional’ distillery, estimated at £55 million. The decision was subsequently taken to commission a bespoke, designer distillery, whatever the price. That price turned out to be £140 million.
“We held a competition and 14 architectural practices expressed an interest. We left the design entirely to the architect, the only instructions were that the character of Macallan could not change, the design had to cater for production requirements, and incorporate a visitor centre. A shortlist of five architects produced models of their designs,” says George McKenzie, Edrington’s Head of Strategic Projects.
A panel of five people chose the winning design, and the decision was unanimous: Rogers Stirk Harbour and Partners. The next three years were spent designing and planning, with construction and equipping the distillery taking a further three years. There was one super quick stage in this process. At the hearing the planners took 5 minutes to pass it.
The Macallan, where nature meets modern design
Part of the site is classified as an Area of Great Landscape Value, and the distillery is discreetly integrated into a sloping site, and ‘camouflaged’ by a vast living roof. This totals 12,000 square meters of meadow, rooted in soil with a depth of 5-7 mms.
So, what’s the verdict?
“Most people really love it, the occasional person thinks it is too modern,” says George McKenzie. That’s only to be expected, no design can be universal. But with architecture able to generate so much emotion, how does the process work ?
It’s like any love story. Distiller meets architect. Each party has its own agenda but they bond over mutual goals, commit to each other, and embark on a relationship which produces the longed for off-spring. Then they accept it was a beautiful but temporary union, and continue on their own paths. They don’t need each other to live happily ever after. That’s my take. Let’s have an official version of the process.
‘At Ardnahoe you come into the restaurant, and then your eyes go up to this cathedral-like space into the ceiling, and you go wow. The building is part of the theatre’
“It’s our job to coordinate and balance the engineering and production requirement with the architecture, a healthy workplace for staff, and being a visitor attraction. Industrial buildings have delivered inspiring architecture,” says Stefano Faiella.
A design feature I really admire is a picture window in the stillhouse, the bigger the better. It’s a two way benefit. Beautiful views out, such as the Paps of Jura from Ardanhoe’s stillhouse, and great views of the stills from the exterior, as at Port Ellen and Lindores Abbey. A picture window is nothing new, Caol Ila and Aberfeldy have long provided this benefit. But whether this is an innovation or not is of no consequence, it’s the view, and the experience that design provides throughout a distillery, that matters.
“As designers we’re trying to move your eyes around the building. At Ardnahoe you come into the restaurant, and then your eyes go up to this cathedral-like space into the ceiling, and you go wow. The building is part of the theatre,” says Eugene McAleenan.
But what expectations do whisky lovers have of a distillery’s architecture?
Should we expect Lerwick Distillery on Shetland to embody a vernacular style? The distillery is housed in what were originally stables, built in 1880, and subsequently converted into a furniture store and joinery, so it’s an authentic Shetland building. Work to repurpose the building began in May 2023, repointing the stone work, with a larch ceiling reflecting Shetland’s Scandinavian heritage.
“The Shetland element is more the people working here, as the only Shetland architectural feature that comes to mind is a metal dormer,” says Calum Miller, Operations Director, Lerwick Distillery. And Calum knows all about architectural features as he is also a Director of Macaulay Miller Architecture based in Lerwick. The distillery is expected to be operational in May, 2024, with tours beginning in June.
With more than 2 million visits to Scotch whisky visitor centres in 2022, there’s plenty of direct interaction with distillery architecture. The extent to which architecture influences perception of a distillery is a fascinating question, which could only be confirmed by an extensive survey. In the meantime I can at least survey myself, and state that when tasting malts from distilleries I have visited I certainly feel an additional connection.
This may be a subliminal feeling, but can also be supplemented by visuals from my memory bank. Either way, the flavour profile is garnished with emotion. Savouring a glass of Bowmore for example I am transported to Vault No 1, a triumph of eighteenth century architecture, and a rare example of a dunnage warehouse without windows or ventilation. Entering this warehouse I inhaled a magnificent earthy scent, infused with hints of Stilton and olive brine, which left me feeling anointed.
Then again, if I love a malt from a distillery I haven’t yet visited, I think I will also love the buildings where it was produced. And if I don’t, well, at least I love the malt.
Ian Wisniewski is a leading whisky writer
His latest book is A Passion For Whisky (£25) published by Mitchell Beazley

